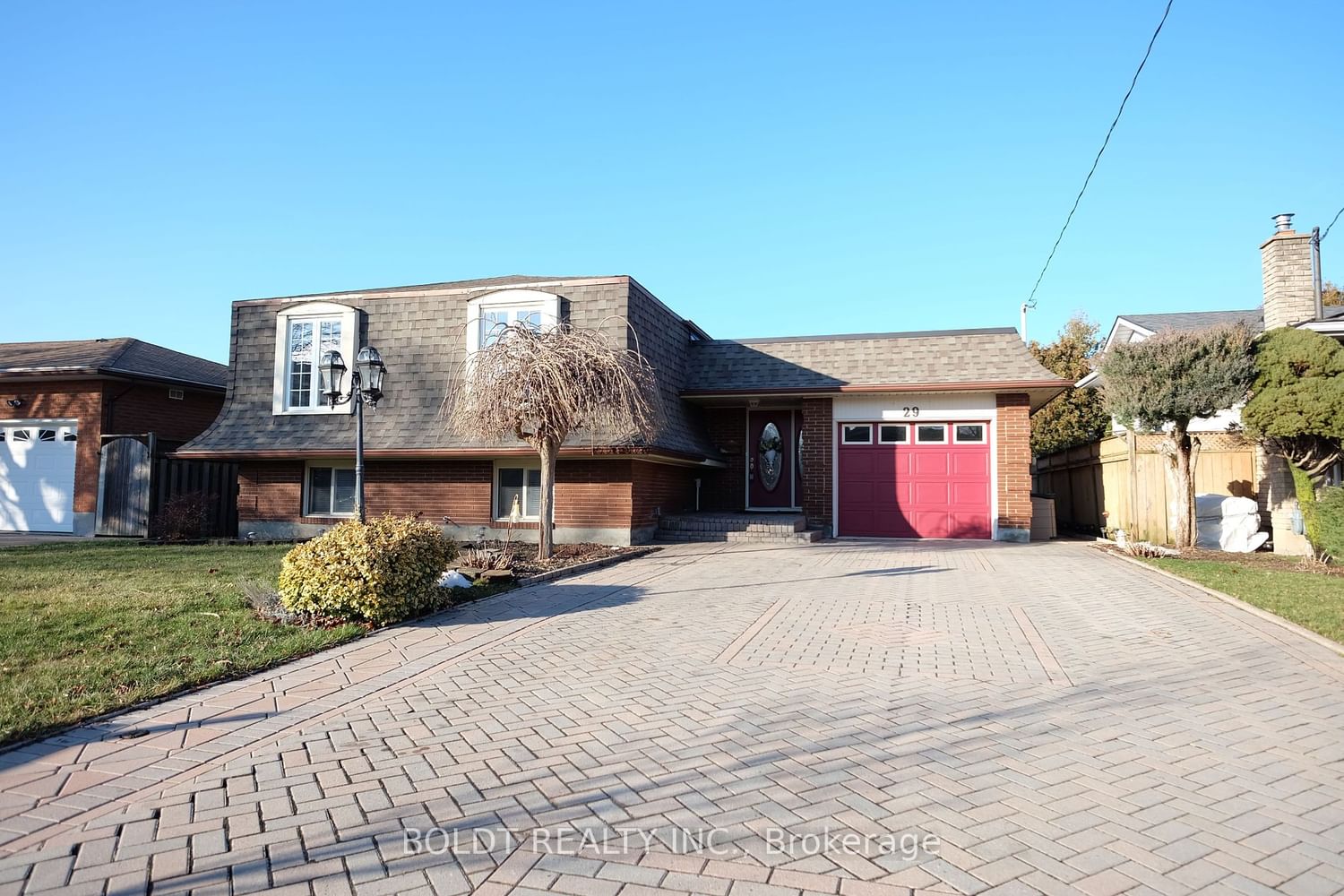$679,900
$***,***
3-Bed
2-Bath
1100-1500 Sq. ft
Listed on 1/23/24
Listed by BOLDT REALTY INC.
Nice stately curb appeal, original owners of 51 yrs built this 1173 sq ft raised bungalow in great family location. oversized double wide interlocking brick driveway. Immaculately kept home features attached garage & separate side walkdown entrance from 3 season room. In-law potential leading to finished basement. Front foyer w/ skylight bringing extra brightness to this area & living room landing 5 steps up. Expansive living room w/ dining room attached. Kitchen area w/ SS appliances & corian countertops w/ dinette area. Down hall is main bath & 3 bdrms. Leading from main foyer to lower level is another 1173 sq ft w/ so much potential. Family room is walkup to 3 season room & includes gas hookup behind original FP brick mantel. Front side of home is another what used to be games room. Only small wall needed to separate them to make it 2 bdrms. Off lower landing is 3 pc bath & storage area under stairs plus walk down cold cellar. Laundry & utility room complete lower level.
Main roof shingles replaced 2018, flat roof torch-on redone summer 2023, vinyl windows on main level, high efficient furnace 12-15 yrs w/ new fan installed 2022, owned HWT. Close to public transit, shopping, restaurants & QEW hwy access.
X8016804
Detached, Bungalow-Raised
1100-1500
10+5
3
2
1
Attached
7
51-99
Central Air
Finished, Full
N
Brick Front, Shingle
Forced Air
N
$4,277.08 (2023)
< .50 Acres
115.00x55.00 (Feet)
